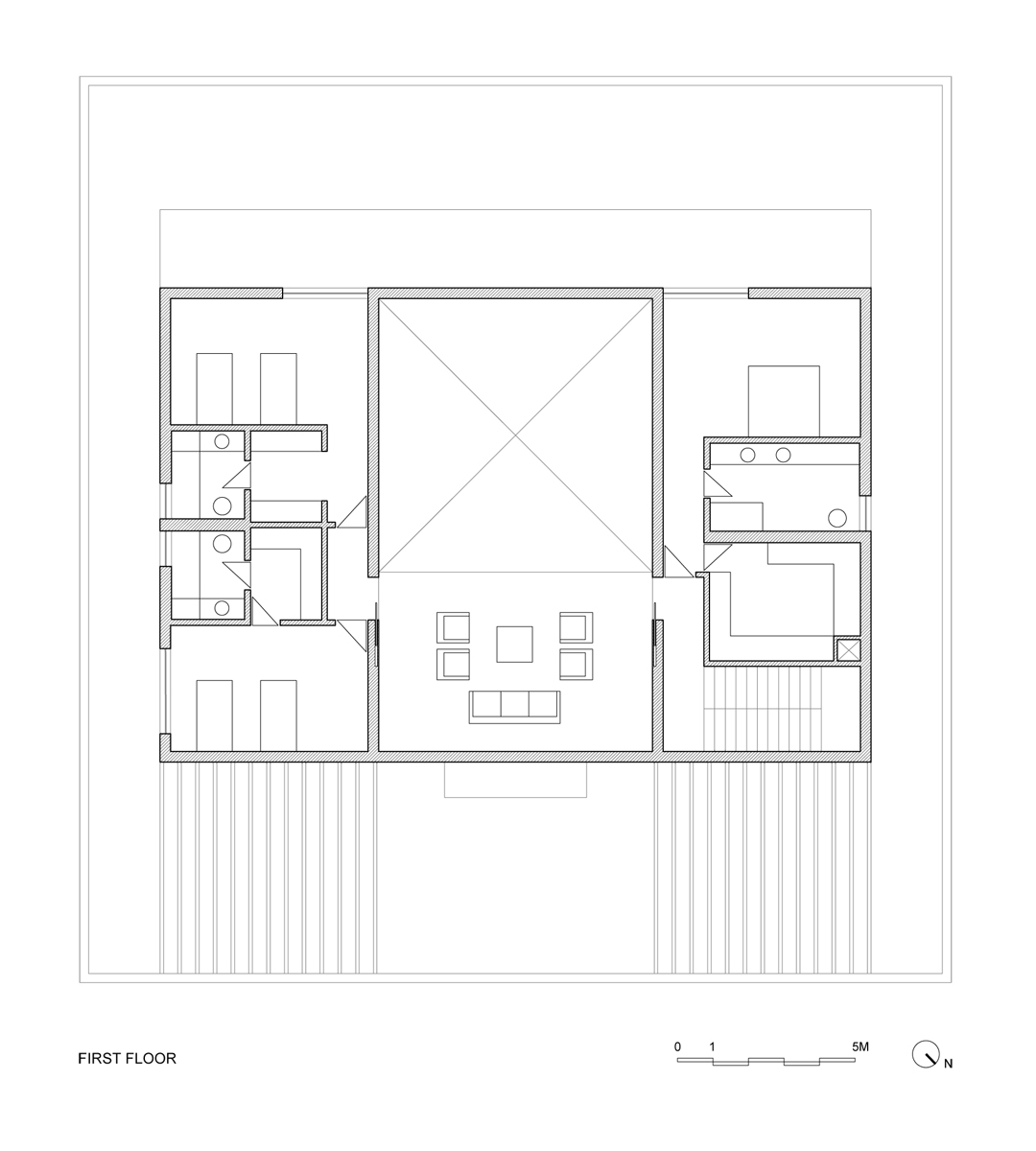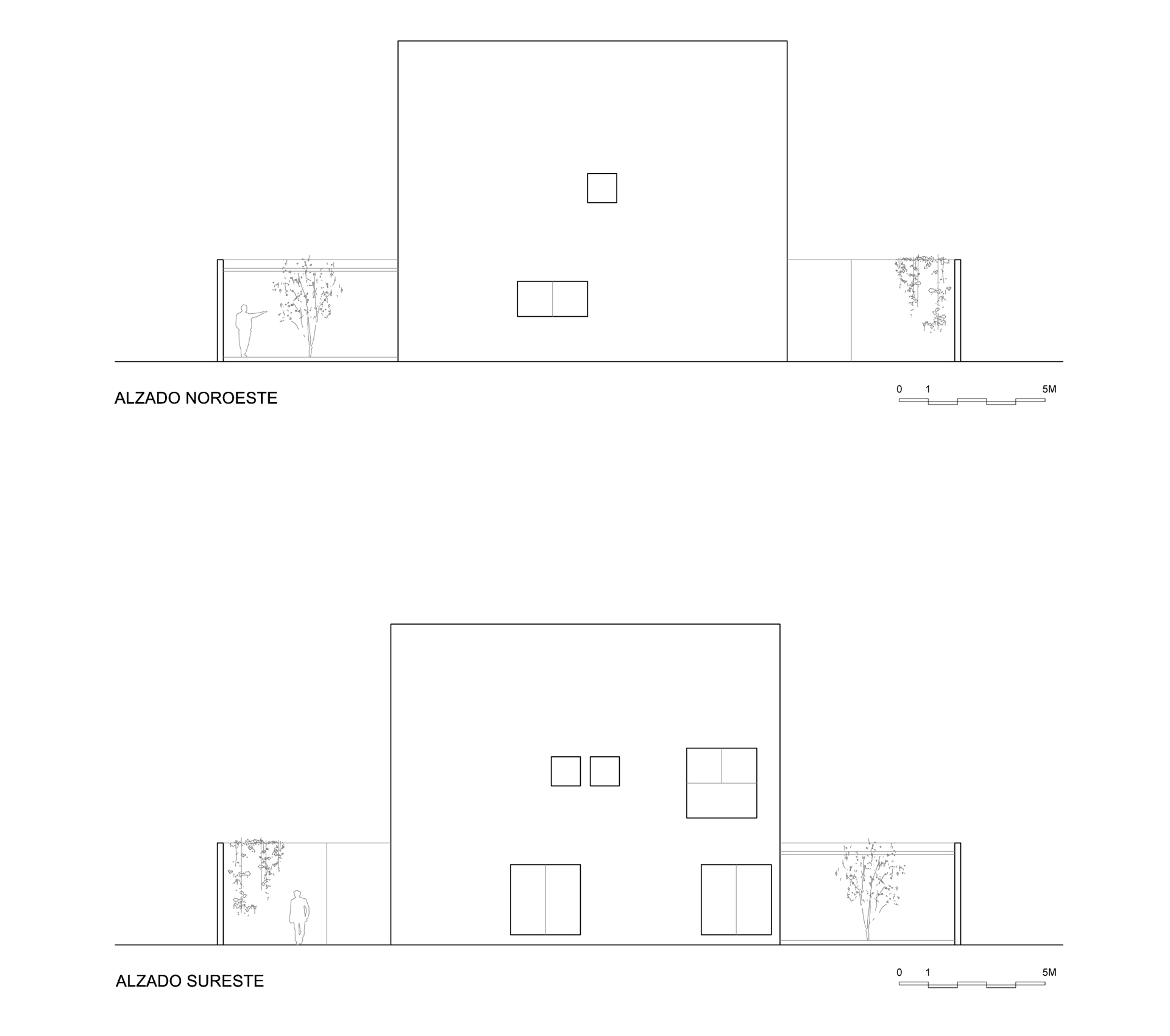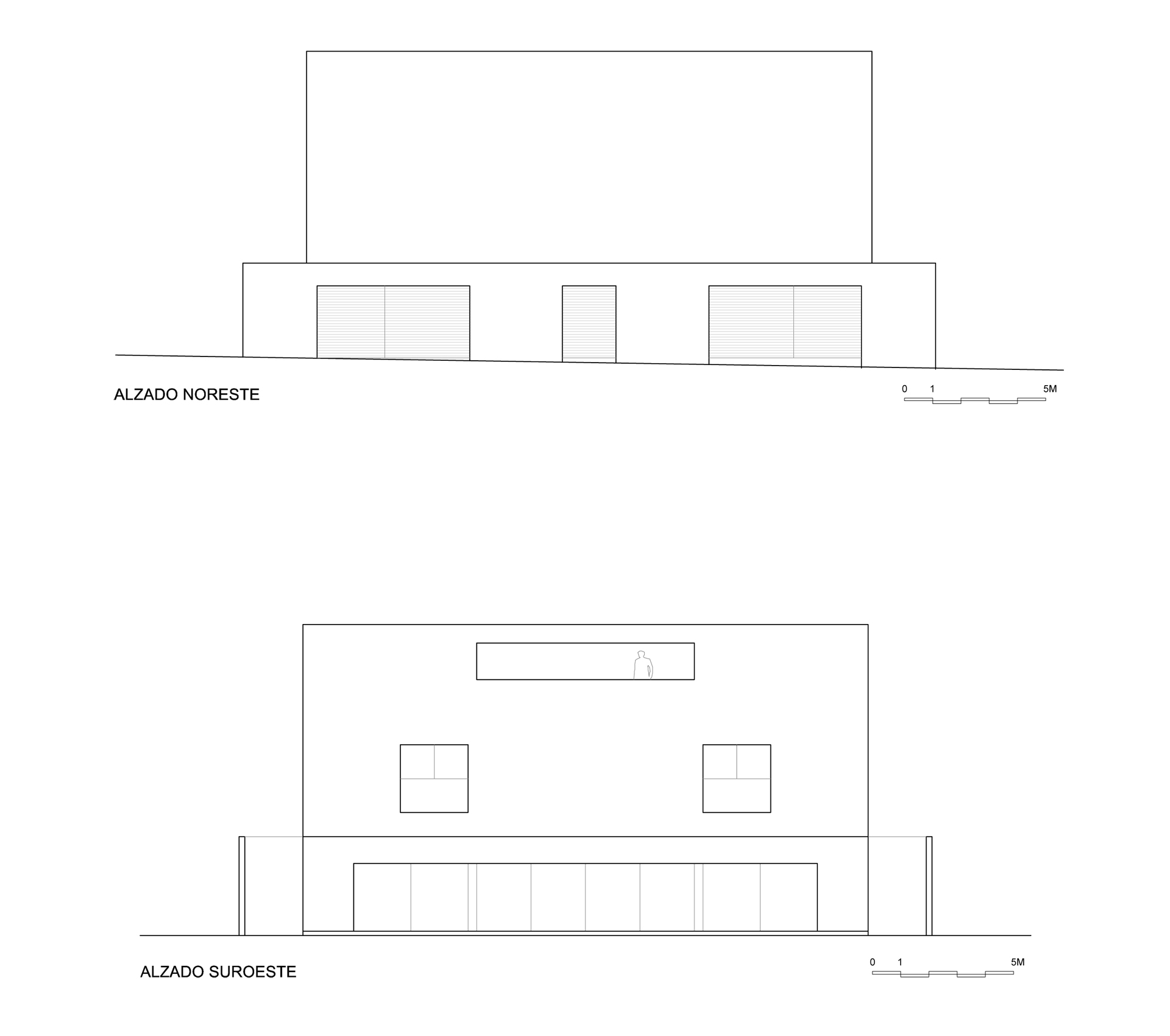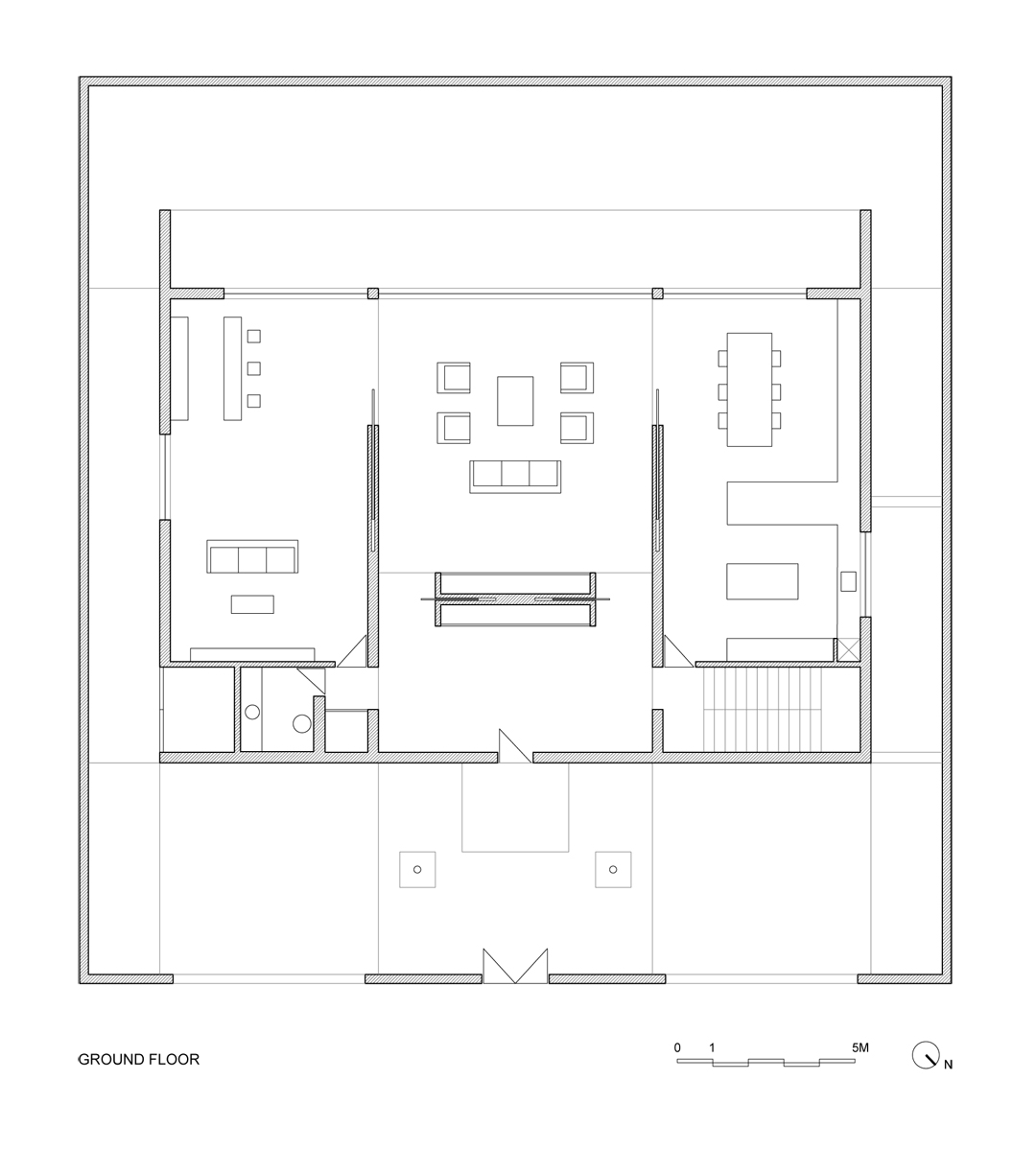Structural analysis
The interior decoration made by the Mexina architect Gilberto L Rodriguez is luxurious, with an interior lift, a swimming pool and fully equipped rooms. Also, it has a pool located on the terrace of the last floor of the house, where a rectangular frame from with the emblematic Sierra Madre is seen. The house has a clear symmetry. The visitor enters through a courtyard with an entrance hall. Inside the space flows between the three floors generating a large room; "a generous central space, sum of two vertical double-height spaces that, when joined vertically displaced, create a feeling of great amplitude. All spaces of the house converge in that central space." - Alberto Campo Baeza
The name comes from the golden light that soaks the entire house from the reflection generated by a large golden wall on the upper floor. It is a tribute to the Mexican architect Luis Barragán who created, with the German painter Mathias Goeritz, similar golden walls .




Sources:
campobaeza.com
Metalocus.es
Floornature.es







Comentarios
Publicar un comentario